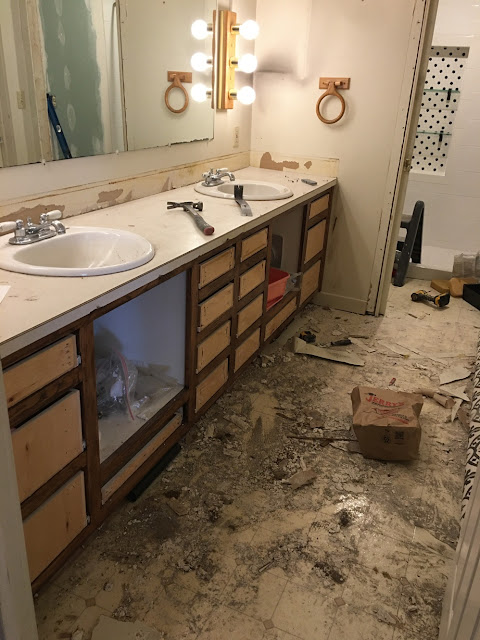He said it quietly,
like it was no big deal.
First he had pried
off just a bit of drywall around the light and exposed the old beadboard
underneath, and we had decided to return to the original ceiling. Then he
hacked off big chunks of drywall. After that, he made his calm observation,
like you might say, "We need to pick up another bag of grout." Or
like Daniel Kropf, Paul's great-grandpa, probably said to Anna in 1911,
"Yah, we had just enough boards to finish the back porch ceiling, and we
didn't have to make another trip to town for more."
Anna, I'm guessing,
nodded and smiled like a good wife fully confident in her husband's skills and
judgment. The next day she walked through the house, admiring the progress. Her
husband was obviously all about practicality and efficiency, hence the steep
stairs and the utterly utilitarian floor plan--a square house divided into
square quarters. At least he had indulged her with that bay window in the
living room.
Then Anna bustled
into the back porch where she would put her wash machine. Good, good. Plenty of
room for the washer, the galvanized schwank tub for rinsing, and all the
baskets.
She looked up.
"Daniel! Wass in
die Welt?!"
A third of the
ceiling was covered in bead board like the kitchen, a third in plain boards
like the bathroom, and the final third in leftover siding boards from the
outside of the house.
"Ach, Anna, it
doesn't matter, does it? Look, this way we could use up all the leftovers and
they all came out even!”
Anna sighed. It was
only the back porch, after all. Visitors would never come out there. And she
really was grateful for her efficient husband and her new house.
Maybe, a long way
into the future, her great-grandson's wife would think it was just the latest
and greatest thing, after the back porch had been a bathroom for many years.
Well, no, probably
not. But Anna had bigger fish to fry than worrying about mismatched ceilings.
So she bustled off to peel potatoes for supper for Daniel and their ten
children.
--
I decided I have a
limit to my quest for authenticity in this house. The ceiling will get covered
in reproduction beadboard after we clean up 50 years of bug droppings. It will
run crosswise to maximize efficiency and avoid waste, since Paul carries the
practical genes of his great-grandfather.
Meanwhile, the
bathroom progresses bit by bit. Everything is a terrible mess, but the new
shower area gives me hope. It looks like a line from Edelweiss--"small and
white, clean and bright."
The quiet carpenter
does excellent work.
When we finally reached the point where we could start painting, it felt like we might actually reach the end of this project, and we had a hand in its outcome.
Dozens of details--faucets, latches, light switch covers, and more still needed to be worked on, but the end was in sight.









We live in a house built in 1898. Every time we try to update or upgrade something we find surprises too. Many think our house is a grand mansion; well, it is large and the spaces are grand, but we haven't found the grandeur one would expect of such a large "Queen Anne" style Victorian house. We think it was all removed in the late 1940's by a family who wanted to "modernize" it. But the underlying surprises are all still there in the electrical and plumbing systems, and the walls we've had to open up. We frequently ask, "What were they thinking?" Old houses, for all their charms are surely an adventure. Your bathroom is looking really good. I'm eager to see the final product.
ReplyDelete😂😂😂 Love the little possible scenario! What I have learned about rehab: make your budget, then add 50% in both time and cost.
ReplyDeleteLike your new hairdo, Ms. Dorcas, with French braiding! 😊
ReplyDelete